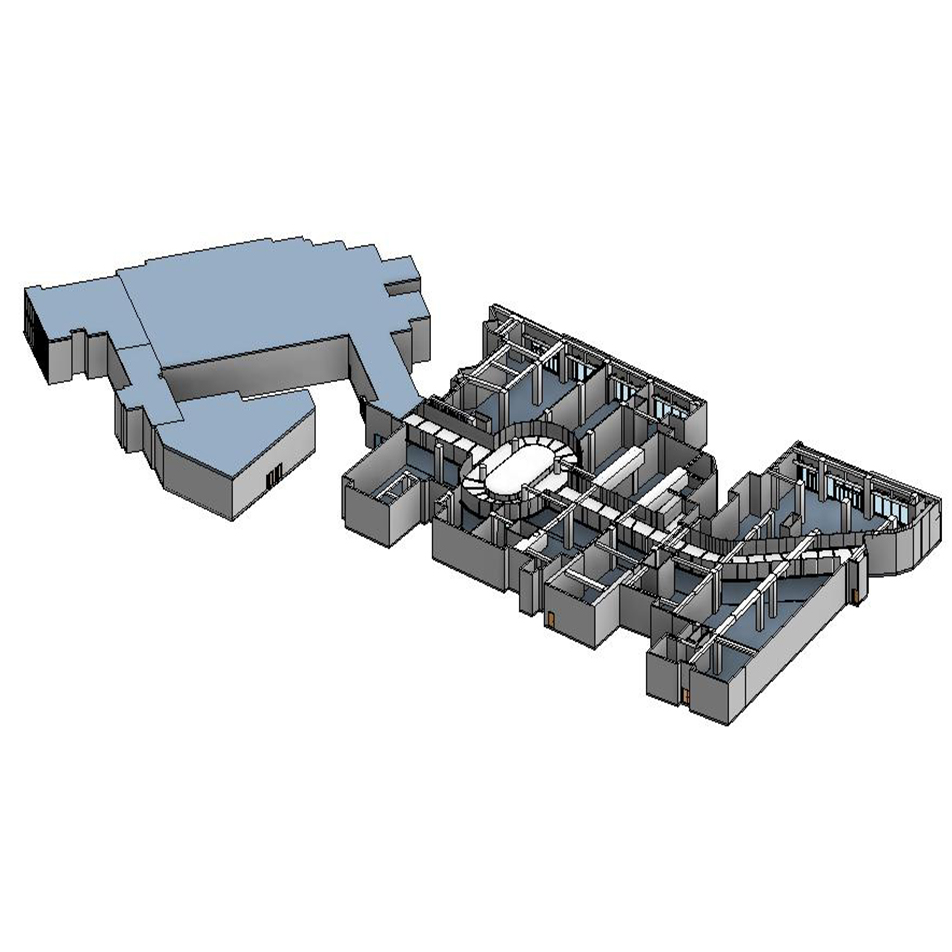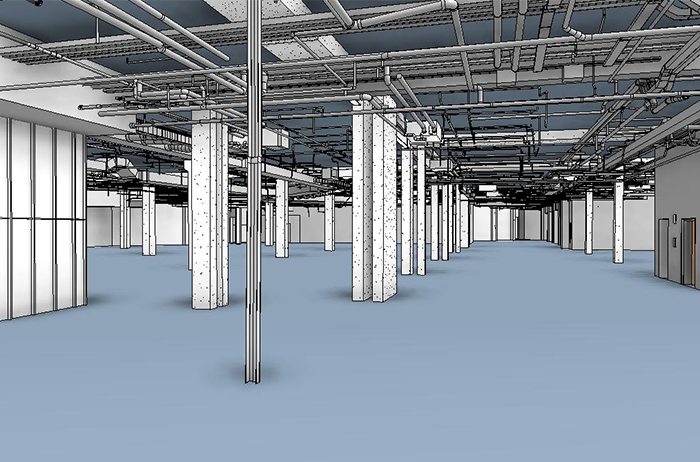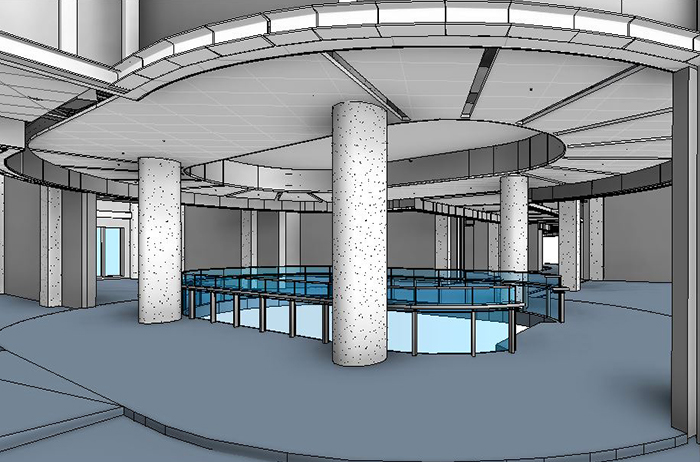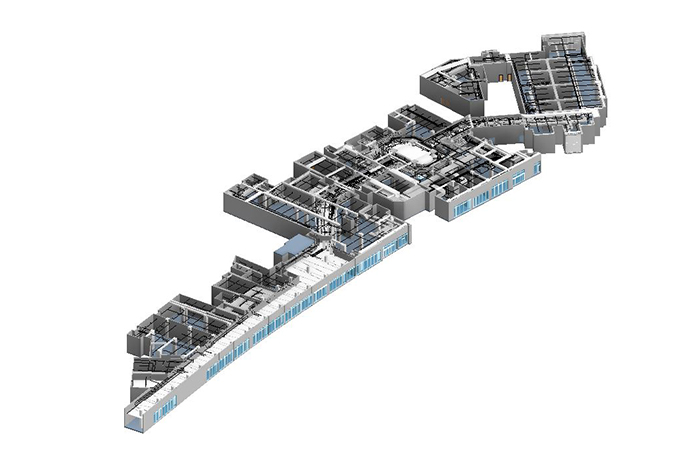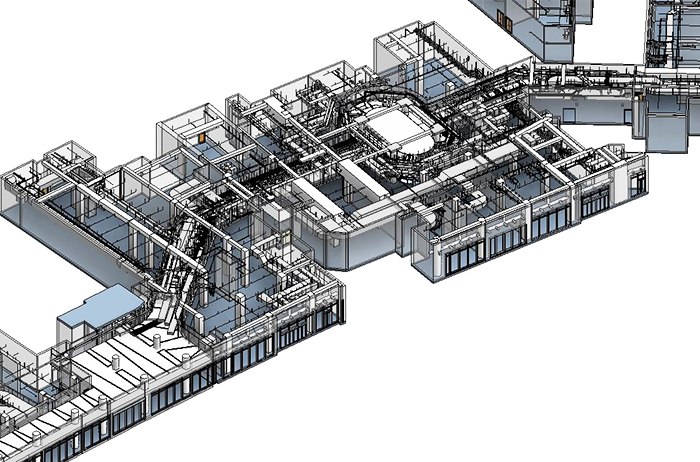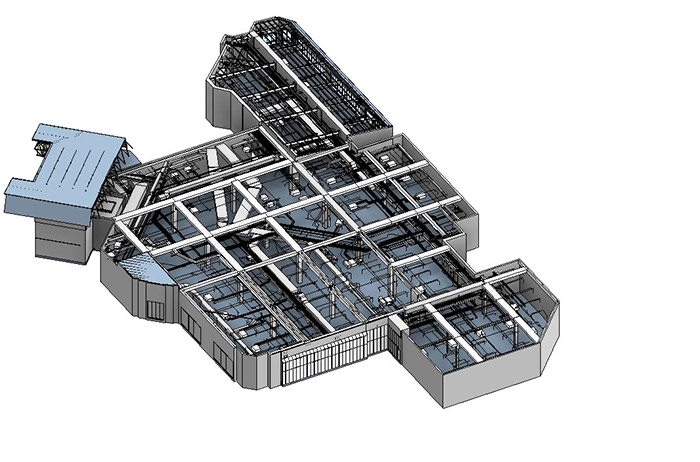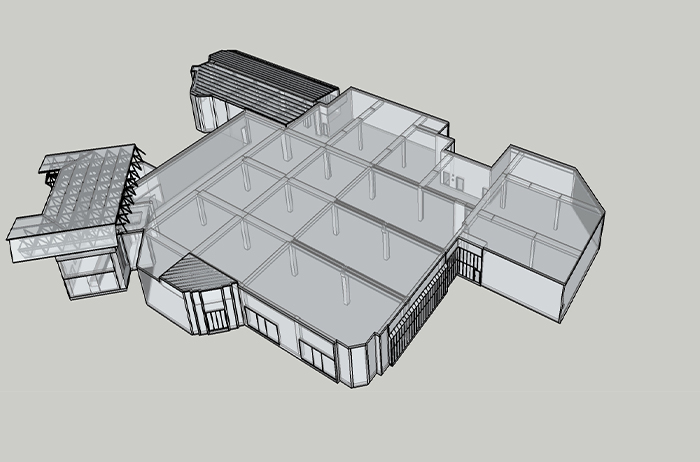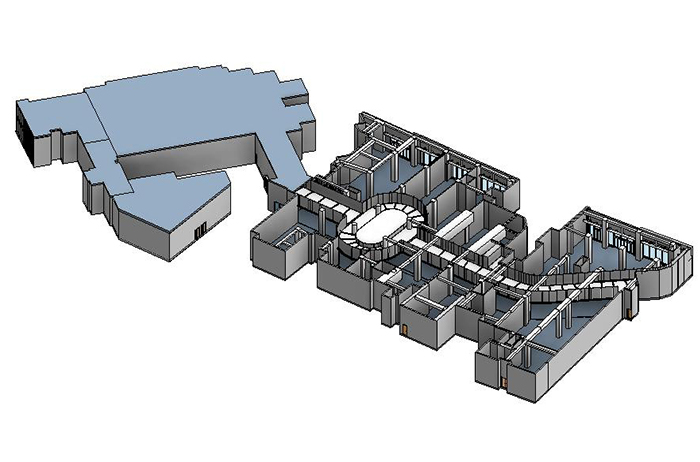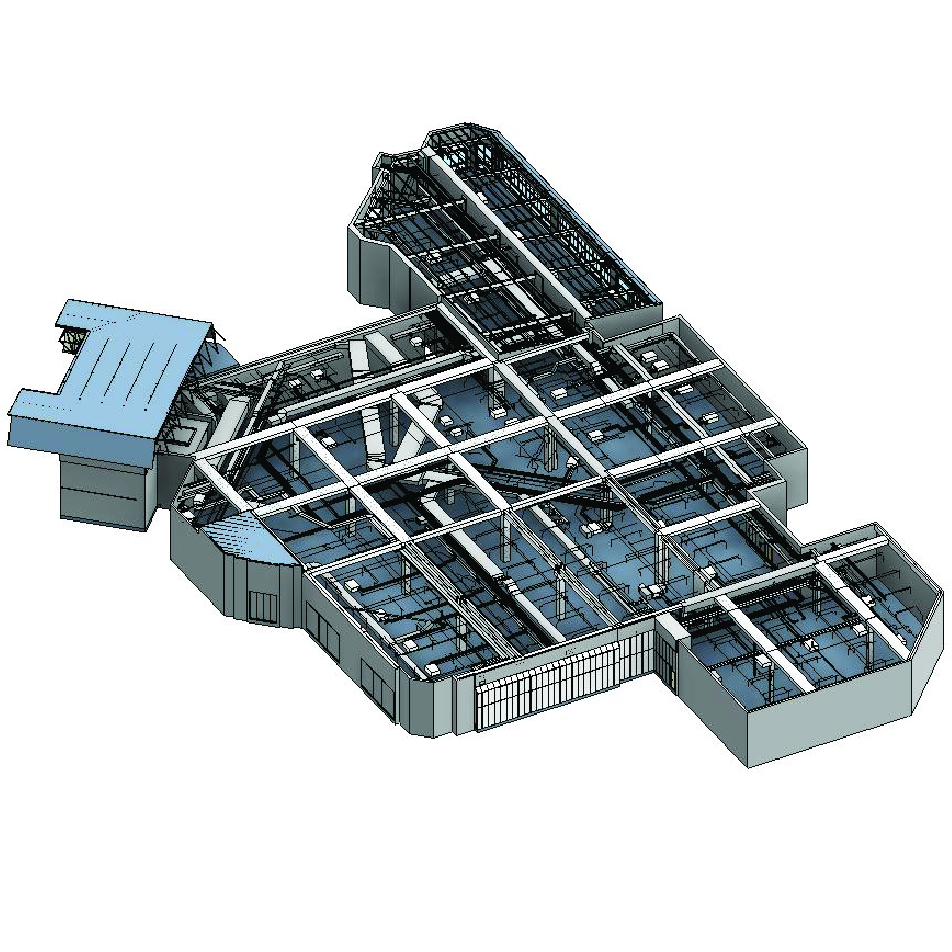
BIM Revit Creation Tecnology
Major BIM Modeling Benefits Include:-
o The ability to validate building designs for cost, site feasibility, performance analysis
o Visualizing complex concepts in three dimensions;
o Vastly improve workflows and productivity;
o Mitigate Risks Early;
o Ensure adherence to Data Standards;
o Manage data across the entire project lifecycle and link data to geometry
