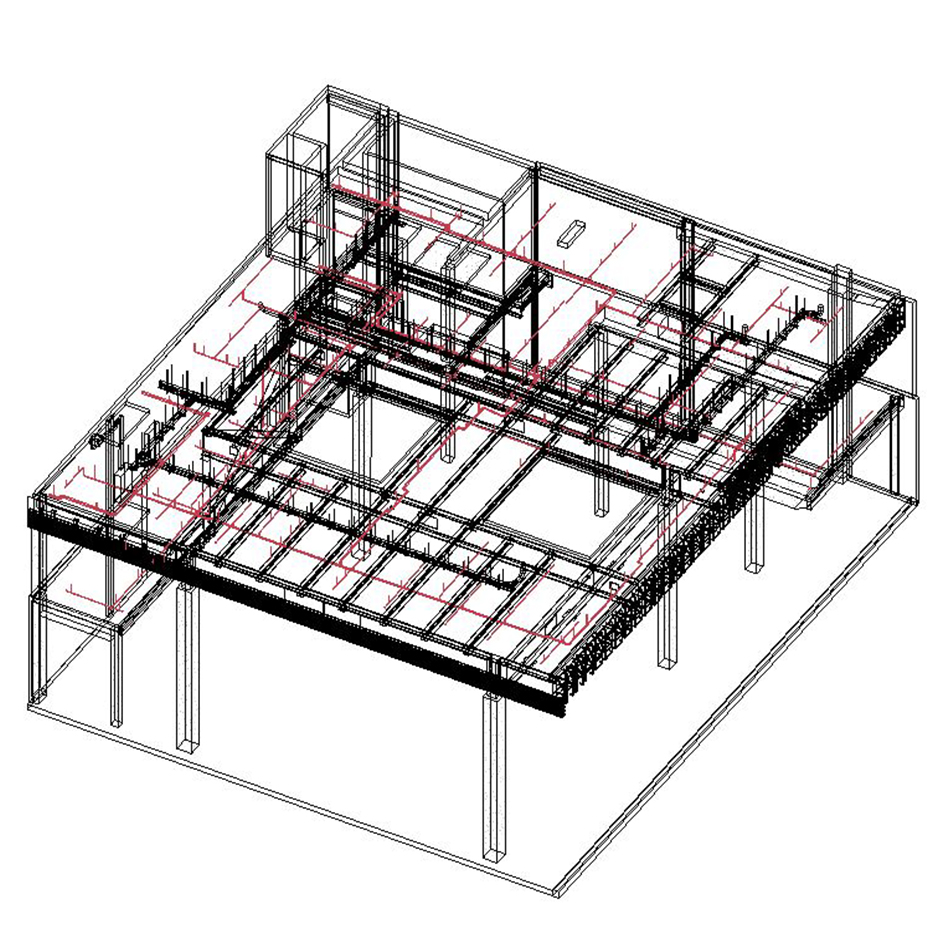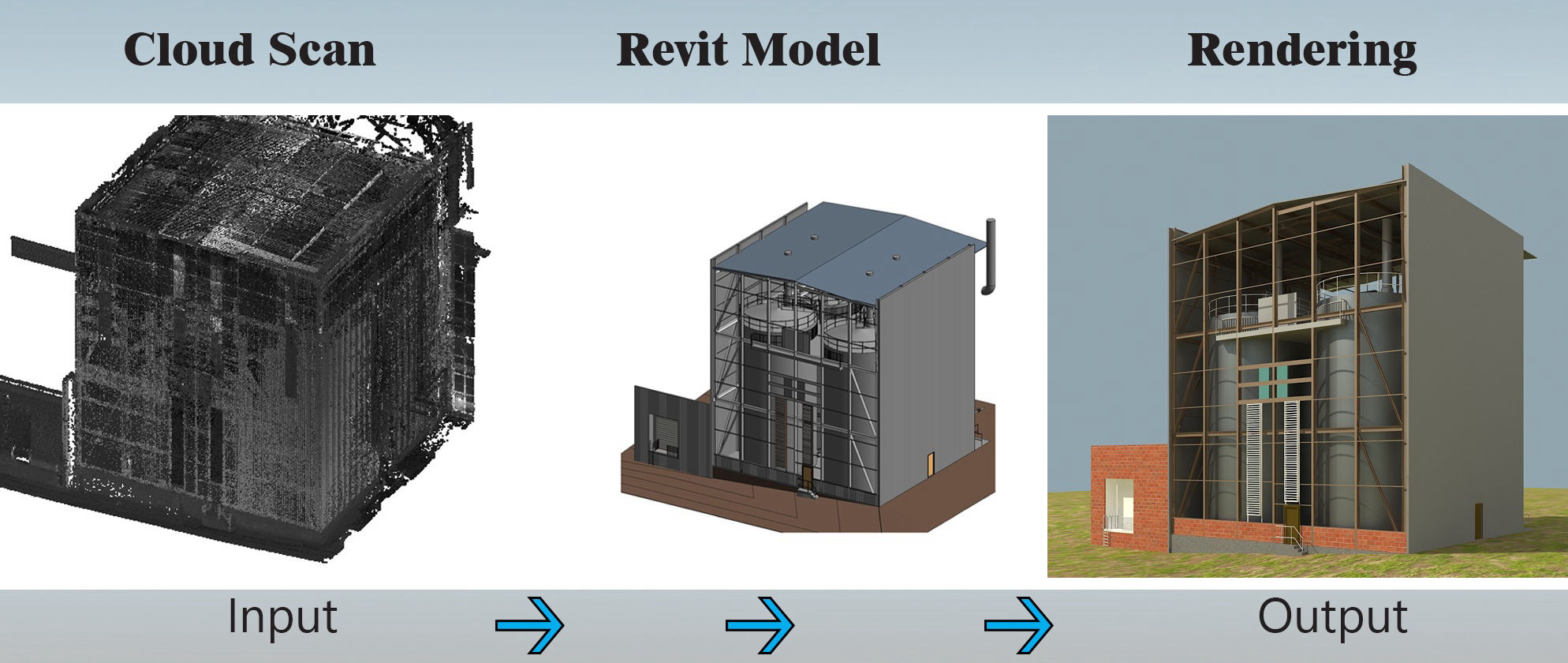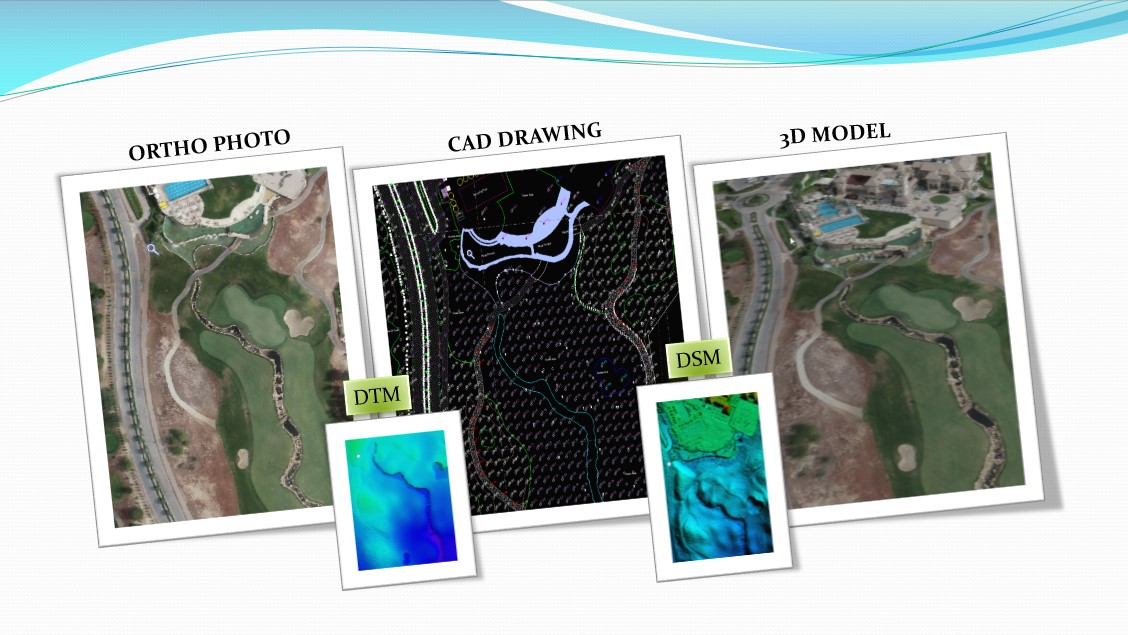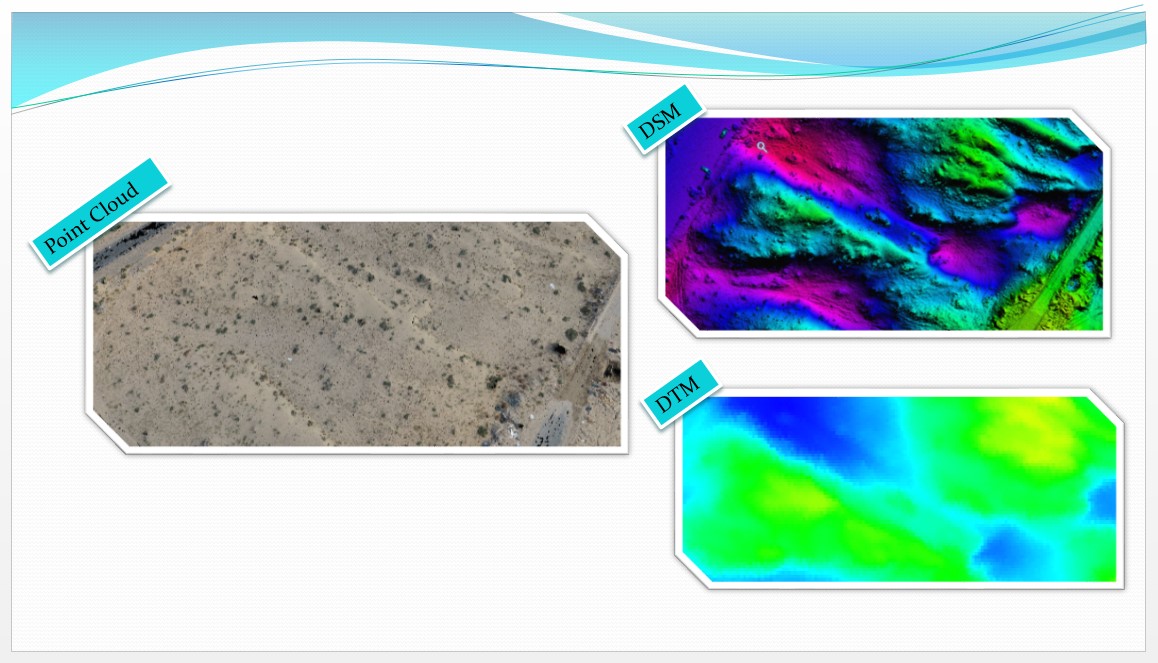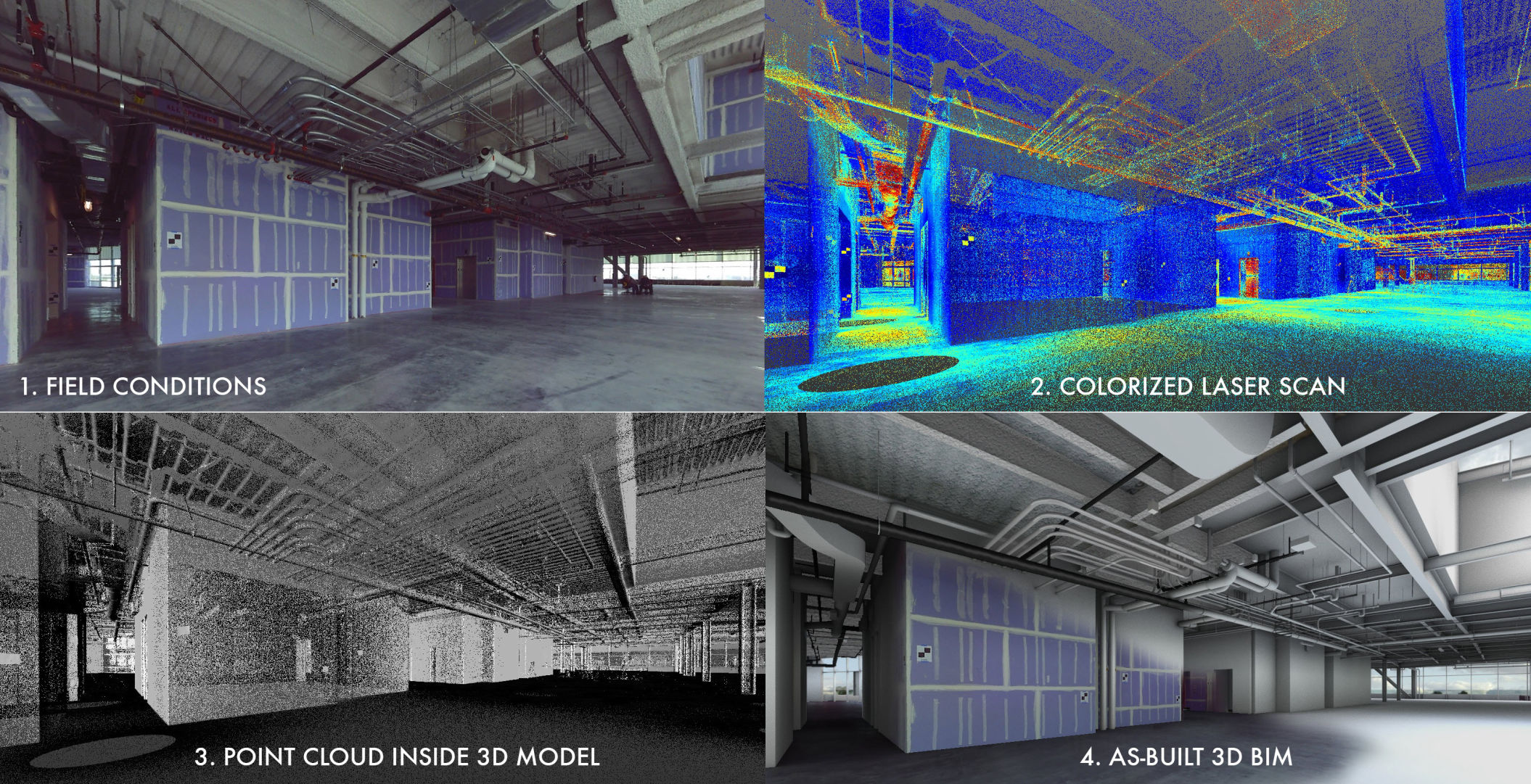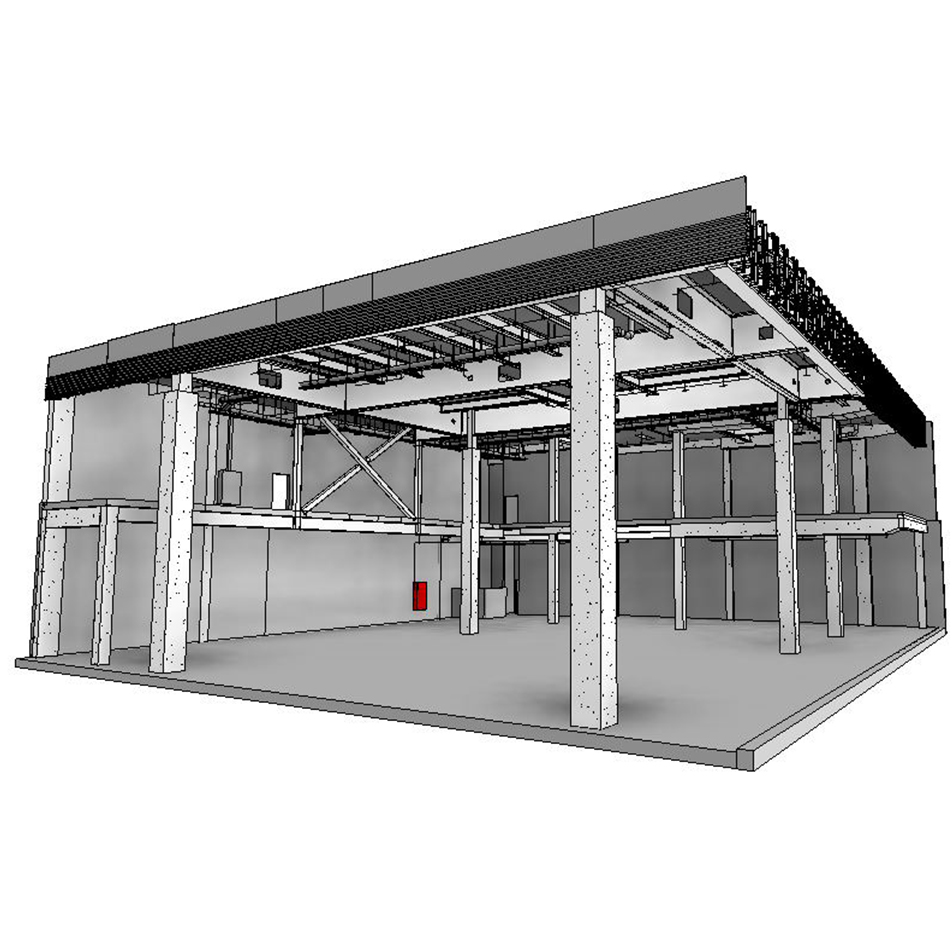
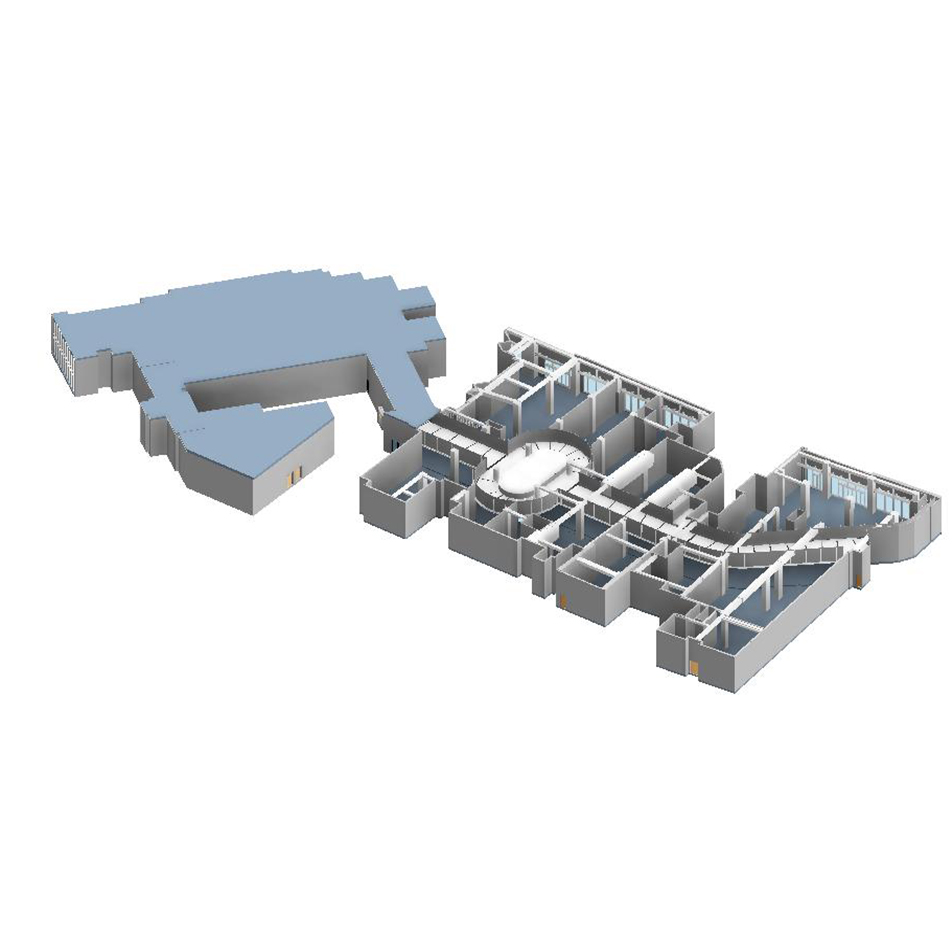
3D BIM Modeling Services
We offer a comprehensive range of BIM services to the Architectural, Structural, MEP/HVAC & Façade domains for effective pre-construction planning
We also offers 3D to Digital Constructability Model Services which is an integral part of the overall BIM modeling process. While these tools have been used for decades in a wide variety of industries — including architectural and building design — their integration into the BIM umbrella has allowed designers and project managers to harness the power of data and turbocharge the entire built environment project lifecycle.
Applications Include:-
o 3D Model Generation
o BIM Coordination
o Fabrication Level Models / CNC
o 4D Scheduling
o 5D Cost Estimation
o Computational BIM
o Infrastructure BIM Services
o MEP BIM Services
o Landscape BIM Services
o Structural BIM Services
o Interior BIM Services
o Point Cloud to BIM Services
